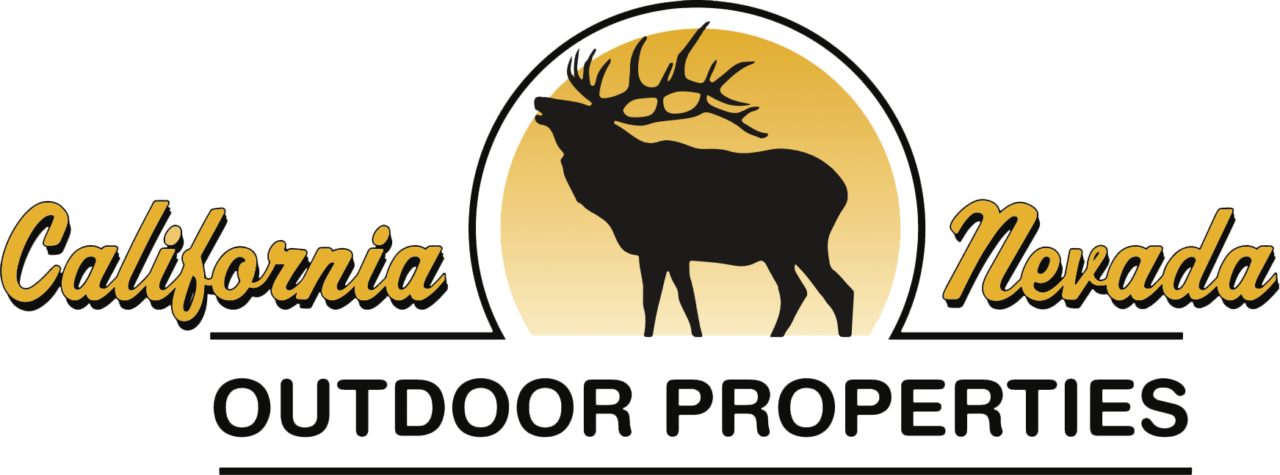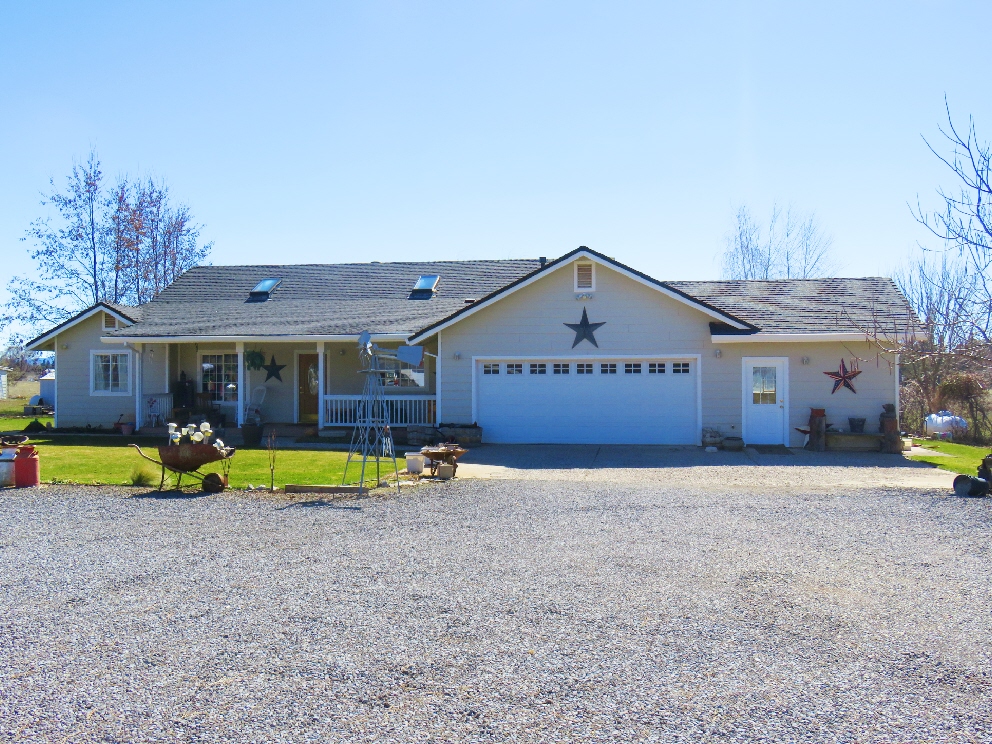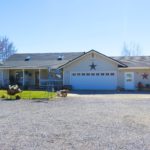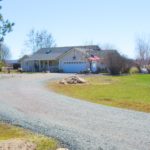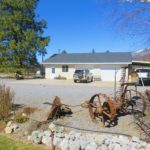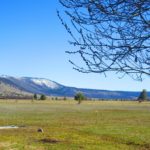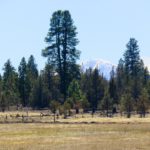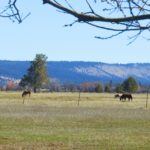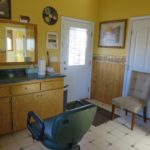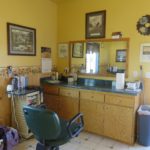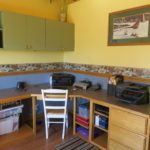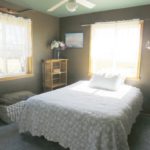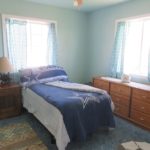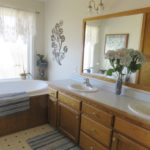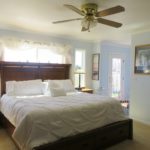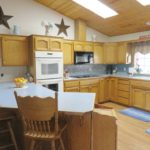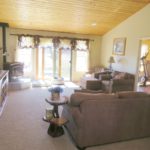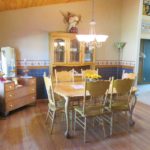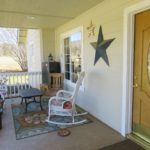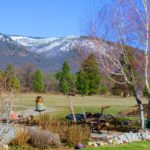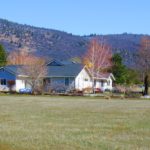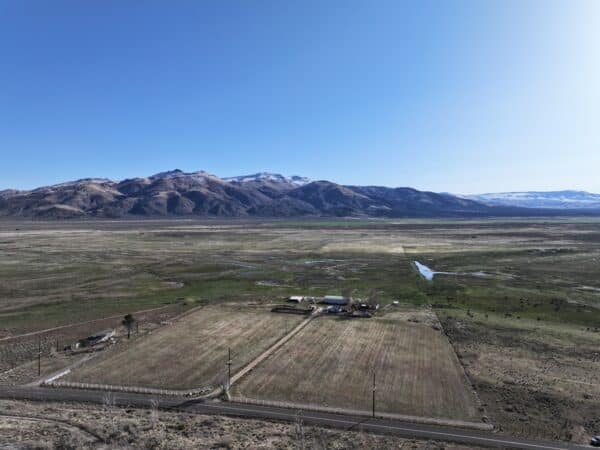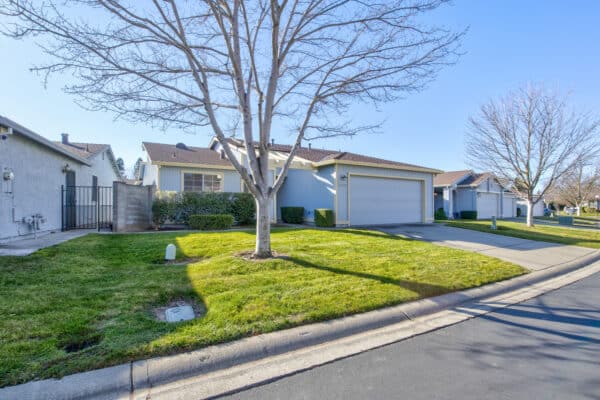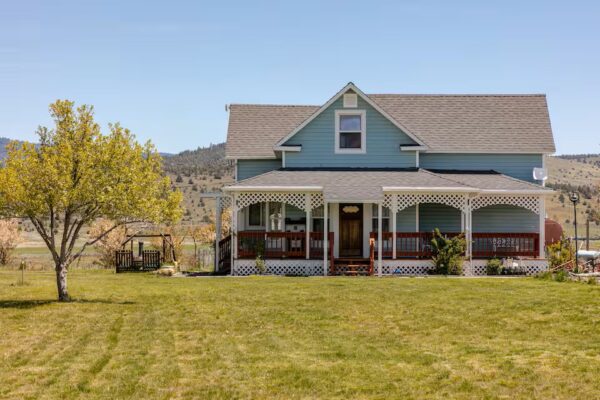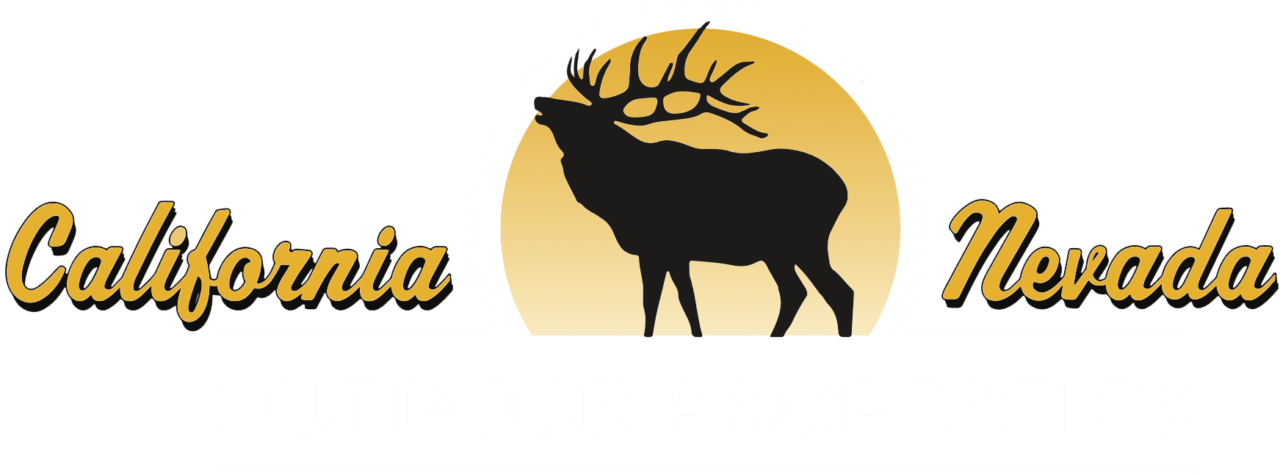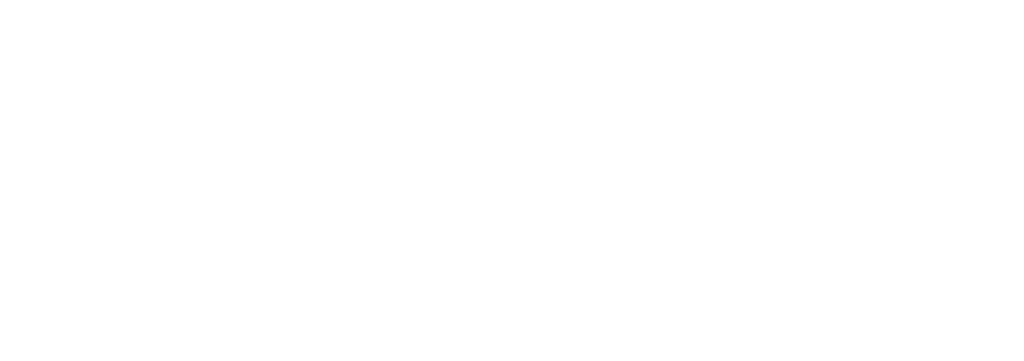Whispering Meadows
McArthur, California
$395,000 | 3 ± Acres | Lassen County
PROPERTY TYPE: Homes and Cabins, Recreation, Sold
PROPERTY DESCRIPTION:
Custom home on 3+ acres. South facing windows capture the beautiful view, open meadow and mountains creating a wonderful setting and much sought after privacy. Open floor plan offering 2016 sq ft of living space with 3 bedrooms and 2 1/2 baths. Living room, dining area and kitchen under vaulted pine ceiling with several sky lights. Kitchen offers custom oak cabinets, dual ovens, cook top, built in microwave, 3 lazy susans, pull out cabinet shelves plus counter eating space. Large walk-in pantry with glass etched door. The south facing living room is a huge plus, keeping the home warm and cozy in the winter months, along with the gas fireplace on raised hearth, and cool in the summer months with no direct sun. French doors to back patio. Nice sized office off living area with built in deck and shelves. Could be used as a 4th bedroom. Master suite with large walk-in closet, master bath has soaking tub, dual sinks and oversized shower. Sitting area with door to back patio. Many custom touches throughout home. Covered front entry porch, concrete sidewalks surrounding home leading to back patio with electric remote awning. Hardy plank siding for low maintenance. Concrete apron in front of attached 2 car garage. Nice hobby room off garage with separate entrance. Owner now uses as a licensed beauty salon. Lush landscaping around home with underground irrigation system. 30x44 detached 2 car garage and shop with concrete floors and oversized concrete apron in front. Attached car port to one side with dog kennel.
PROPERTY HIGHLIGHTS:
- Single story, 3 bedroom and 2.5 baths with fantastic view.
- Great set up for family and entertaining.
- Spacious kitchen with many extra's.
- Glass French doors to large back patio with electric awning.
- Run your own beauty shop from the attached salon.
- Large detached shop/garage plus dog kennel.
- Plenty of room to fence for animals.
- Feel the tranquility of living in the country, yet being within 10 minutes of town.
- A recreational wonderland is at your fingertips.
- Either hiking, horseback riding or ATV, you can go for miles on public lands right from your doorstep.
- Many rivers lakes and streams nearby.
ADDRESS:
640-680 Oakwoods Drive
McArthur, California
COORDINATES:
41.1140111N, 121W
LOCATION/DIRECTIONS:
Head east out of McArthur on HWY 299, turn north onto Day Road, right on Oak Woods Drive, home is first on right, after you pass the Oak Woods Estate sign.TAXES:
$2,840/year (2018)

Donna Utterback
Cell: (530) 604-0700
Office: (530) 336-6869

