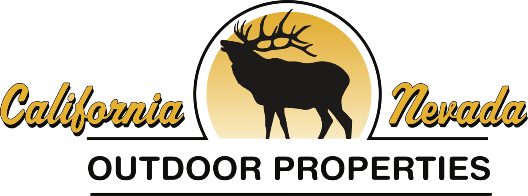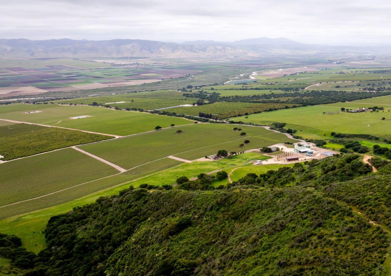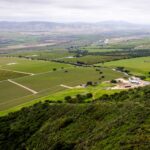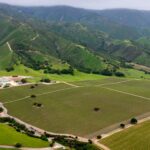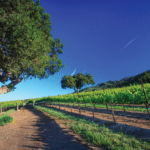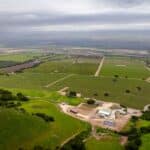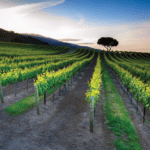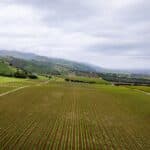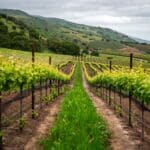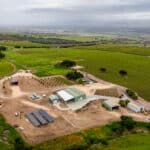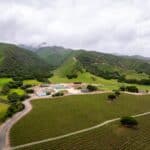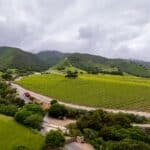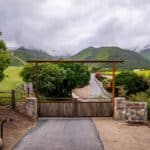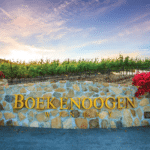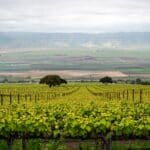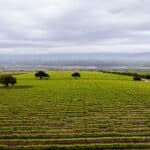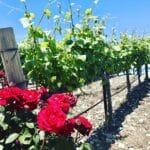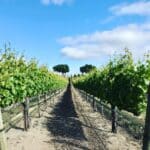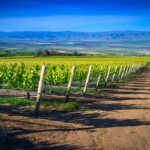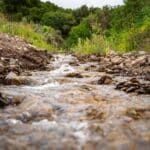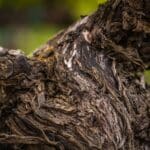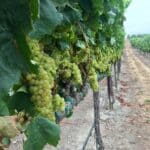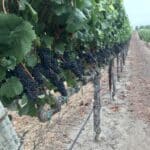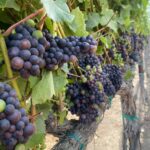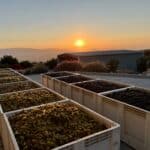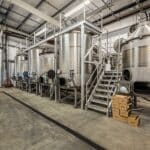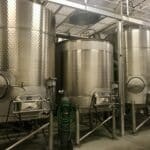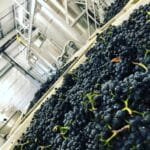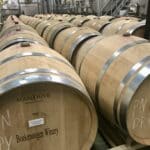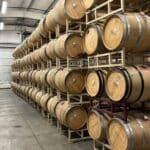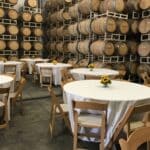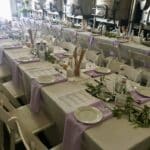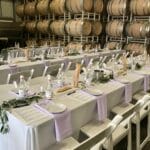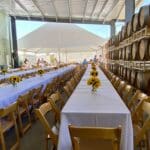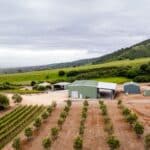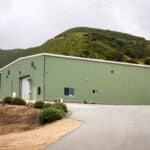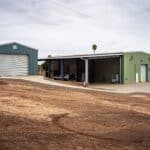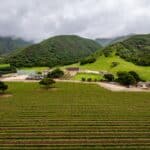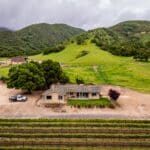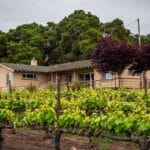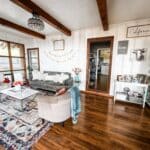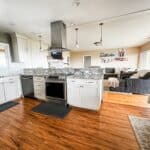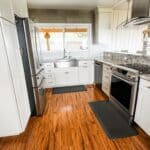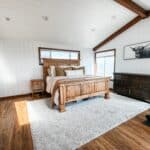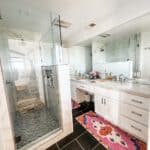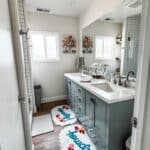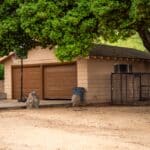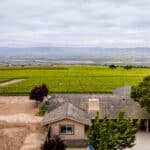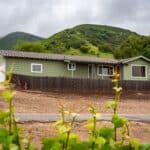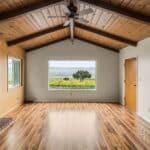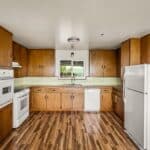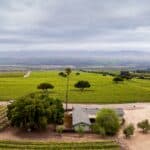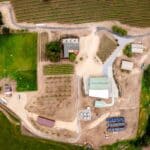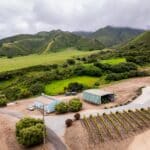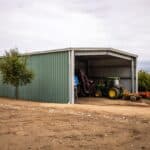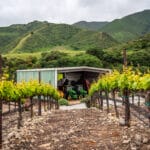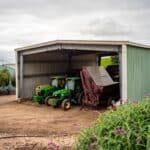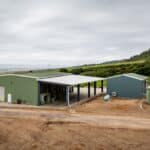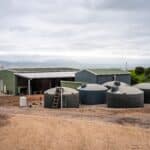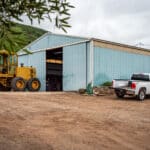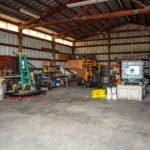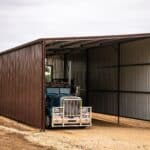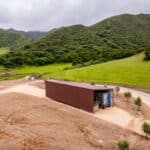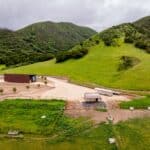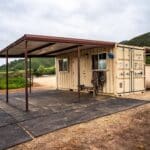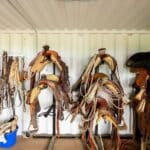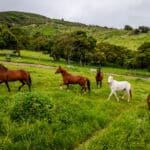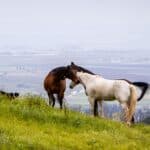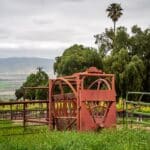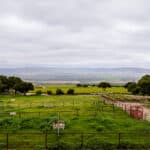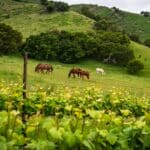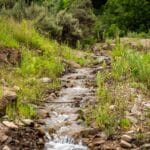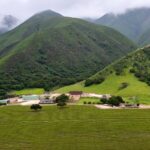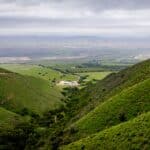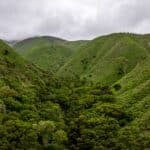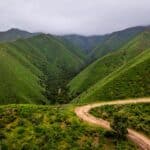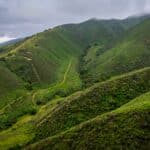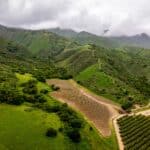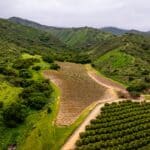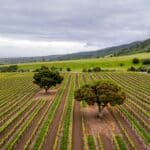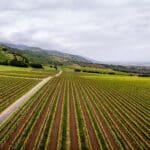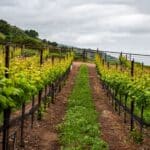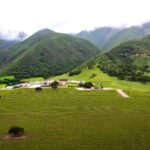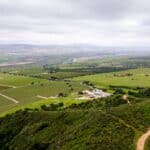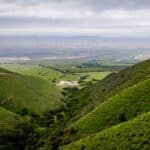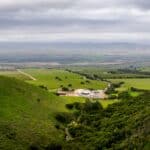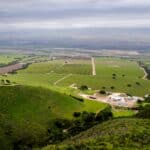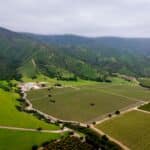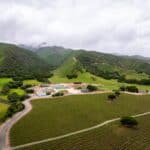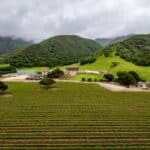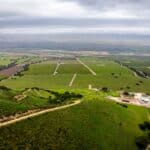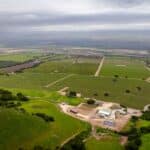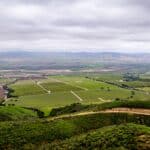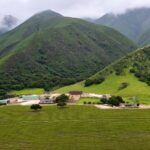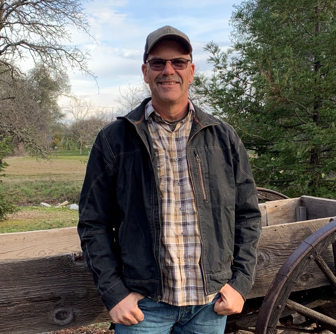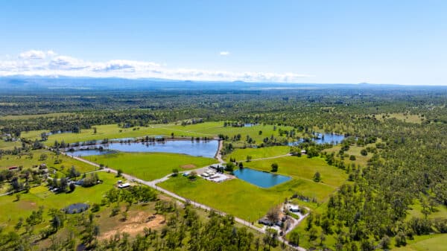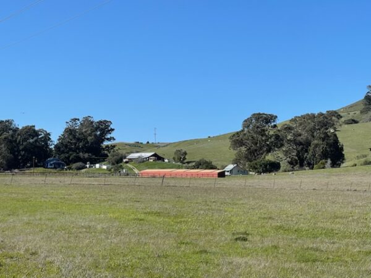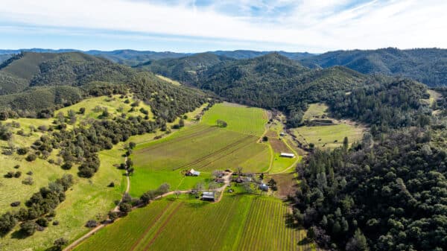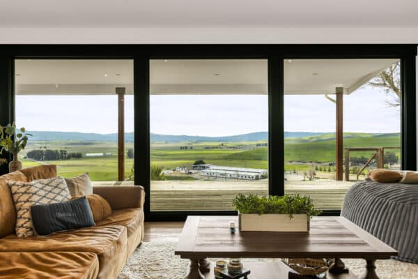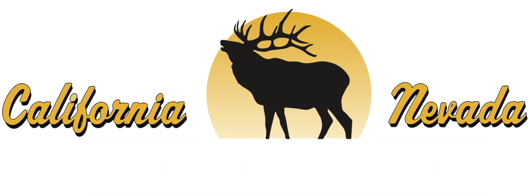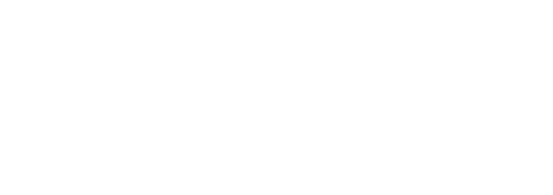Boekenoogen Santa Lucia Highlands Vineyard
Soledad, California
$9,000,000 | 333 ± Acres | Monterey County
PROPERTY TYPE: Equestrian, Farms and Ranches, Homes and Cabins, Luxury Homes over $1,000,000, Vineyards
PROPERTY DESCRIPTION:
Nestled on the edge of Santa Lucia Highlands, overlooking the fertile Salinas Valley lays this 333+/- acre holding that has been in the same family since the mid-1800s. Santa Lucia Highlands is a world-renowned Appalachian known for its cool climate style of Pinot Noir. This ranch is one of the few wineries that produce and bottle on-site in the Santa Lucia Highlands. The vineyard was established in 1997 when the owner realized the property’s true potential. Taking the cattle ranch that had been in the family for five generations and transforming it into the vineyard it is today, which produces exceptionally high-quality wine grapes. Developing all phases of the vineyard, from ground preparation, rootstock, clone selection, trellising, pruning, and shoot positioning to canopy management, color thinning, and irrigation. Through all the hard work, expert attention, perfect clones, rocky soils, and the moderating coastal climate of the Highlands, Boekenoogen Vineyard became one of the finest in this appellation, producing about three to four tons per acre of high-quality fruit. In 2006, the family decided to produce their own wines and constructed a boutique-style winery on the property. Currently producing premium Pinot Noir and Chardonnay, which reflect the characteristics of the Santa Lucia Highlands known for its fruit-forward, elegant style of wine. There are 90 +/- acres planted in Pinot Noir and Chardonnay. In addition, there is a 5-acre block of dry land Pinot Noir, which quickly became one of the family's bestselling wines. Privacy is at a premium with the ranch located at the end of the road, entering through electronic gates. This is one of the many desirable characteristics of the ranch, along with the unobstructed views of the valley and distant mountains. This also creates a fantastic venue for weddings and events. The improvements include two homes, the winery building, which holds the fermentation/storage tanks, barrel storage, office, case storage building, equipment storage building, shop, pole barn, and tack room. This is a well-laid-out operation, neat and clean. The vineyard is under a drip irrigation system. The remainder of the ranch is used for cattle grazing and horses. Bordering BLM lands on one side enhances the hunting opportunities on the ranch, which include deer, bear, wild boar, turkey, and more. This unique ranch is ready for the new owner to enjoy coastal temperatures and the tranquility and beauty of living at the base of Santa Lucia Highlands.
PROPERTY HIGHLIGHTS:
333.72 acres includes 7 parcels:- 417-141-001 22.5 acres
- 417-141-003 82.74
- 417-141-033 108.8
- 417-141-034 .05
- 417-141-035 .37
- 417-141-036 39.26
- 417-141-037 80
- 55 acres in Pinot Noir
- 35 acres in Chardonnay
- 5 acre block of dry land Pinot Noir
- Laid out with North to South Vertical Shoot Positioning (VSP)
- Three irrigation wells designed to irrigate the drip system.
- Intricately placed drain catch boxes to control erosion.
- The vineyard is fully game fenced
- Wood construction, composition roof
- 2000+/-SF, 3 bedroom, 2 bath
- 780 +/-sf 2 car garage, concrete floor, electric garage door
- Unobstructed views
- Wood construction, newer composition roof
- 1380+/-SF, 2 bedroom, 2 bath
- 563+/-sf 2 car garage, concrete floor, electric garage door
- Unobstructed views
- 54 x 80 - 4320 SF two story in height
- 35 x 80 overhang (used as crush equipment area, no equipment available)
- Concrete floors
- Office
- ½ bath with storage
- Custom temperature controlled stainless tanks vary to fit your grape harvest or bottling needs
- Custom catwalk, cooling system and mobile bottling line pad
- Three 18’ roll up doors, one on each end plus man door into office and building.
- Paved drive and parking area
- 25 x 30 – 750 SF two story in height
- Concrete floor
- 12’ roll up door plus man door
- This building has been used for wine case storage
- 38 x 50 - 1900 SF
- Slider doors
- Concrete Floor
- 38 X 50 – 1900 SF
- Open ended
- Gravel floor
- 75 X 30 - 2,250 SF
- Gravel area under roof
- Used for hay and or equipment storage
- 8 x 20 – 160 SF
- Wood floor inside, gravel/dirt under roof overhang
- Roof overhang on both sides
- Used for tack and grain/feed storage
- Four wells on the ranch
- Main well is artesian, pumping 300 GPM first of season and slowing down to about 175 GPM in the Fall
- Two wells have diesel generators, pumping up to the holding tanks and gravity flow to the crops for irrigation
- Several valves to move water around the vineyard in the underground pipe system
- 35-40 catch boxes strategically placed throughout the vineyard to prevent erosion
- There is a spring (is this the artesian well?) and seasonal creek
ADDRESS:
33520 Fairview Road
Soledad, California
COORDINATES:
36.4415582N, 121W
LOCATION/DIRECTIONS:
South of Salinas, turn off HWY 101 in Gonzales onto S. Altra St., West on Gonzales River Rd., S. on River Rd., right on Fairview. Property is at the end of the road behind locked gate.TAXES:
$45,753/year
USEFUL DOCUMENTS
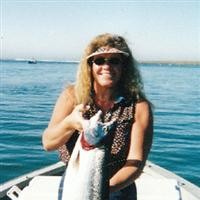
Donna Utterback
Cell: (530) 604-0700
Office: (530) 336-6869
REQUEST A DETAILED BROCHURE FOR THIS PROPERTY
MORE SEARCH RESULTS
MORE PROPERTIES LIKE THIS
- Equestrian
- Farms and Ranches
- Homes and Cabins
- Luxury Homes over $1,000,000
- Vineyards
- Ag Land
- Ag Land for Sale
- Bay Area Ranch for sale
- California Equestrian Properties for Sale
- California Horse Properties for Sale
- California Hunting Land for Sale
- California Land For Sale
- California Outdoor Properties
- California Outdoor Property

